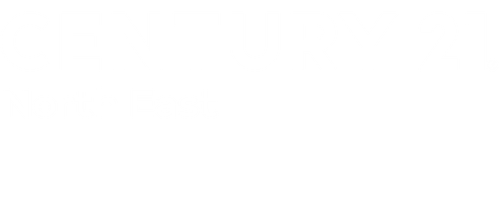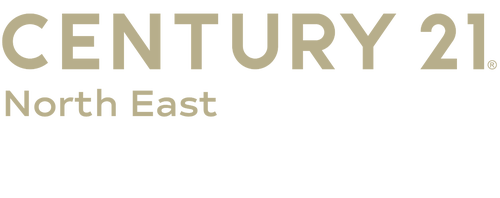


 PrimeMLS / Century 21 North East / Stacie Callan
PrimeMLS / Century 21 North East / Stacie Callan 48 Sugar Maple Drive Swanton, VT 05488
5068193
1.18 acres
Single-Family Home
1977
Ranch
Franklin County
Listed By
PrimeMLS
Last checked Nov 2 2025 at 9:40 AM EST
- Full Bathroom: 1
- Half Bathroom: 1
- Level
- Landscaped
- Country Setting
- Walking Trails
- Open Lot
- Near School(s)
- Near Paths
- Near Shopping
- Near Country Club
- Neighborhood
- Near Hospital
- Near Golf Course
- Foundation: Concrete
- Foundation: Poured Concrete
- Baseboard
- Oil
- None
- Unfinished
- Full
- Sump Pump
- Concrete
- Concrete Floor
- Interior Stairs
- Carpet
- Laminate
- Vinyl Plank
- Shed
- Natural Shade
- Roof: Shingle
- Utilities: Cable Available, Phone Available
- Sewer: 1000 Gallon
- Fuel: Oil
- Garage
- Off Street
- Parking Spaces 1 - 10
- Paved
- Driveway
- Covered
- Attached
- One
- 1,301 sqft
Estimated Monthly Mortgage Payment
*Based on Fixed Interest Rate withe a 30 year term, principal and interest only
Listing price
Down payment
Interest rate
% © 2025 PrimeMLS, Inc. All rights reserved. This information is deemed reliable, but not guaranteed. The data relating to real estate displayed on this display comes in part from the IDX Program of PrimeMLS. The information being provided is for consumers’ personal, non-commercial use and may not be used for any purpose other than to identify prospective properties consumers may be interested in purchasing. Data last updated 11/2/25 01:40
© 2025 PrimeMLS, Inc. All rights reserved. This information is deemed reliable, but not guaranteed. The data relating to real estate displayed on this display comes in part from the IDX Program of PrimeMLS. The information being provided is for consumers’ personal, non-commercial use and may not be used for any purpose other than to identify prospective properties consumers may be interested in purchasing. Data last updated 11/2/25 01:40




Description