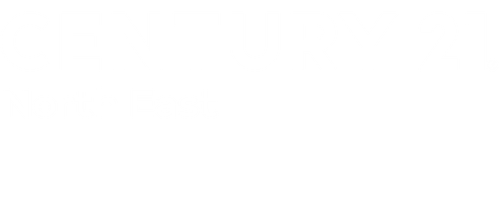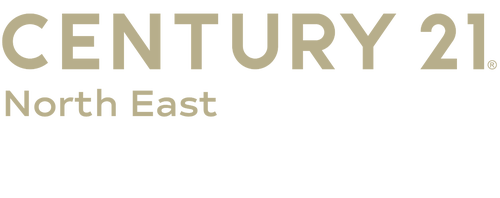


12 Longs Lane Corfu, NY 14036
-
OPENSat, Nov 81:00 pm - 3:00 pm
Description
B1647639
$6,708
0.46 acres
Single-Family Home
1972
Cape Cod
Pembroke
Genesee County
Listed By
NYS ALLIANCE
Last checked Nov 1 2025 at 5:45 AM EDT
- Separate/Formal Living Room
- Gas Water Heater
- Refrigerator
- Main Level Primary
- Dishwasher
- Separate/Formal Dining Room
- Free-Standing Range
- Oven
- Country Kitchen
- Natural Woodwork
- Sliding Glass Door(s)
- Laundry: In Basement
- Residential Lot
- Rectangular
- Rectangular Lot
- Fireplace: 0
- Foundation: Block
- Gas
- Forced Air
- Central Air
- Full
- Partially Finished
- Carpet
- Varies
- Vinyl
- Laminate
- Roof: Asphalt
- Utilities: Water Source: Public, Water Connected, Sewer Connected, Water Source: Connected
- Sewer: Connected
- Garage
- Attached
- 1,911 sqft
Estimated Monthly Mortgage Payment
*Based on Fixed Interest Rate withe a 30 year term, principal and interest only



