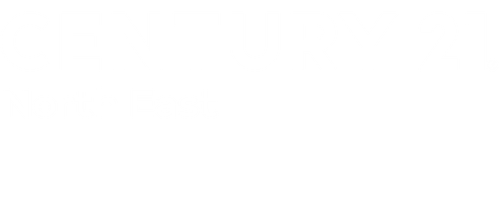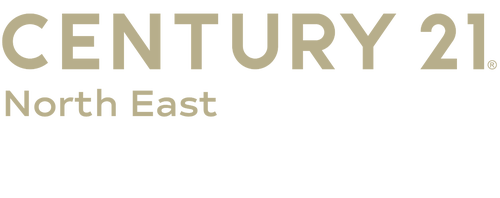


 PrimeMLS / Century 21 North East / Dianne Judson
PrimeMLS / Century 21 North East / Dianne Judson 2 Skunk Road Merrimac, MA 01860
-
OPENWed, Nov 54:30 pm - 6:00 pm
-
OPENSat, Nov 811:30 am - 1:00 pm
-
OPENSun, Nov 93:00 pm - 4:30 pm
Description
5068163
2 acres
Single-Family Home
1991
Gambrel
Essex County
Listed By
PrimeMLS
Last checked Nov 1 2025 at 9:03 PM EDT
- Full Bathrooms: 2
- Half Bathroom: 1
- Hot Tub
- Kitchen Island
- Kitchen/Dining
- Skylight
- Central Vacuum
- Ceiling Fan(s)
- Walk-In Closet(s)
- Attic With Hatch/Skuttle
- 1st Floor Laundry
- Led Lighting
- Country Setting
- Trail/Near Trail
- Corner Lot
- Foundation: Concrete
- Hot Water
- Baseboard
- Natural Gas
- None
- Finished
- Walkout
- Exterior Access
- Carpet
- Vinyl
- Manufactured
- Deck
- Patio
- Shed
- Hot Tub
- In-Ground Pool
- Roof: Metal
- Utilities: Cable Available
- Sewer: Private Sewer
- Fuel: Hot Water, Gas
- Elementary School: Helen R Donaghue Elementary
- Middle School: Pentucket Regional Middle Sch
- High School: Pentucket Regional High School
- Garage
- Off Street
- 3
- 2,180 sqft
Estimated Monthly Mortgage Payment
*Based on Fixed Interest Rate withe a 30 year term, principal and interest only
Listing price
Down payment
Interest rate
% © 2025 PrimeMLS, Inc. All rights reserved. This information is deemed reliable, but not guaranteed. The data relating to real estate displayed on this display comes in part from the IDX Program of PrimeMLS. The information being provided is for consumers’ personal, non-commercial use and may not be used for any purpose other than to identify prospective properties consumers may be interested in purchasing. Data last updated 11/1/25 14:03
© 2025 PrimeMLS, Inc. All rights reserved. This information is deemed reliable, but not guaranteed. The data relating to real estate displayed on this display comes in part from the IDX Program of PrimeMLS. The information being provided is for consumers’ personal, non-commercial use and may not be used for any purpose other than to identify prospective properties consumers may be interested in purchasing. Data last updated 11/1/25 14:03



