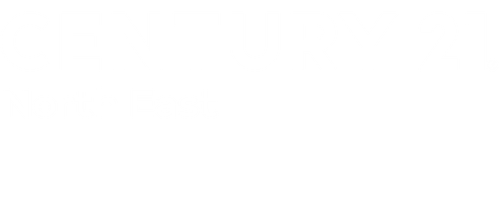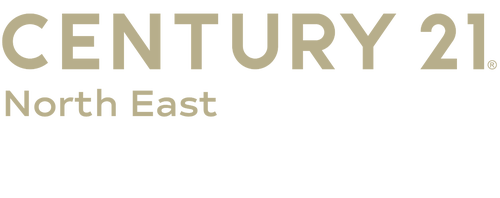


 Midwest Real Estate Data / Century 21 Integra / Maureen Forgette
Midwest Real Estate Data / Century 21 Integra / Maureen Forgette 3804 Waukegan Road McHenry, IL 60050
12508416
$5,211(2024)
8,581 SQFT
Single-Family Home
1902
American 4-Sq.
15,156
McHenry County
Listed By
Midwest Real Estate Data as distributed by MLS Grid
Last checked Nov 2 2025 at 2:28 AM EST
- Full Bathrooms: 2
- Laundry: Gas Dryer Hookup
- Appliance: Range
- Appliance: Refrigerator
- Appliance: Washer
- Appliance: Dryer
- Laundry: Sink
- Appliance: Microwave
- Co Detectors
- Ceiling Fan(s)
- Water-Softener Owned
- Appliance: Water Softener Owned
- Workshop
- Fireplace: 0
- Foundation: Stone
- Baseboard
- Steam
- Natural Gas
- Central Air
- Partially Finished
- Partial
- Roof: Asphalt
- Utilities: Water Source: Public
- Sewer: Public Sewer
- Elementary School: Edgebrook Elementary School
- Middle School: McHenry Middle School
- High School: McHenry Campus
- Driveway
- Garage Door Opener
- On Site
- Garage Owned
- Garage
- Detached
- Asphalt
- 1,530 sqft
Estimated Monthly Mortgage Payment
*Based on Fixed Interest Rate withe a 30 year term, principal and interest only




Description