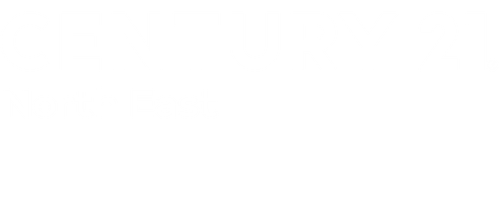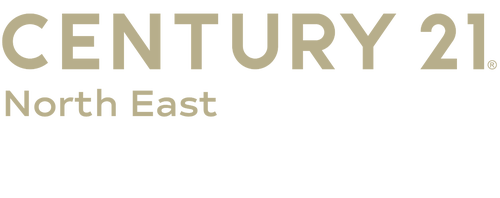


 Midwest Real Estate Data / Charles Rutenberg Realty Of Il
Midwest Real Estate Data / Charles Rutenberg Realty Of Il 109 Centennial Drive Hainesville, IL 60073
12379269
$6,543(2024)
5,227 SQFT
Single-Family Home
2000
Colonial
116
Lake County
Listed By
Midwest Real Estate Data as distributed by MLS Grid
Last checked Jun 7 2025 at 10:20 PM EDT
- Full Bathrooms: 2
- Half Bathroom: 1
- Laundry: Gas Dryer Hookup
- Appliance: Range
- Appliance: Microwave
- Appliance: Dishwasher
- Appliance: Refrigerator
- Appliance: Disposal
- Foundation: Concrete Perimeter
- Natural Gas
- Electric
- Central Air
- Finished
- Partial Exposure
- Rec/Family Area
- Storage Space
- Daylight
- Roof: Asphalt
- Utilities: Water Source: Public
- Sewer: Public Sewer
- Elementary School: W J Murphy Elementary School
- Middle School: John T Magee Middle School
- High School: Round Lake Senior High School
- Asphalt
- Garage Door Opener
- On Site
- Garage Owned
- Attached
- Garage
- 1,770 sqft
Estimated Monthly Mortgage Payment
*Based on Fixed Interest Rate withe a 30 year term, principal and interest only




Description